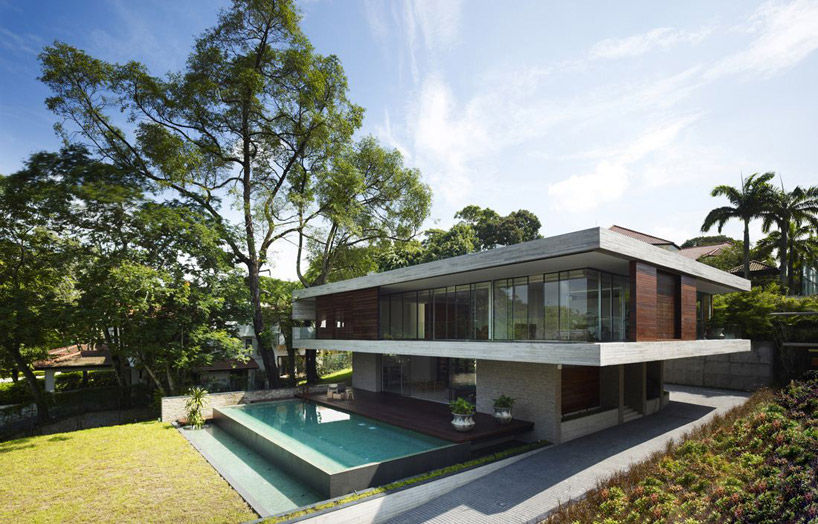Talk about feng shui! We’ve moved a few things around the office to balance out energies, but the JKC1 house in Singapore, designed by the architects at Ong&Ong, takes the ancient art to a whole other level. Resting atop a slight incline, the house overlooks a pool in the front yard, following the feng shui belief of balancing the “mountain” and “water” elements.
The first floor’s living and dining area is a vast and continuous space providing an unobstructed view of the pool and front lawn. In the center, a vegetated outdoor courtyard with glass panels brings natural light to the surrounding interior corridors. Meanwhile, a spiral steel staircase within the rock garden leads to a roof terrace with panoramic views into the canopies of nearby trees.
(via Designboom)
Photos courtesy Ong&Ong
