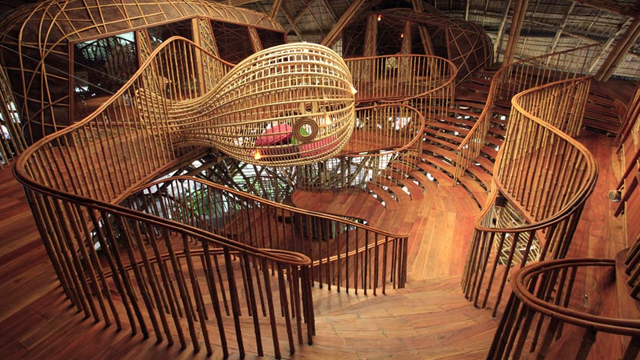Located on Koh Kood, an island in the Gulf of Thailand, the Children’s Activity and Learning Centre was designed by Dutch firm 24H>Architecture as part of Soneva Kiri Resort. In a design inspired by the anatomy of a manta ray, the building is a vertiable paradise for visiting kids, providing them with a space to eat, learn, discover, and play — while raising their ecological awareness. Constructed from locally sourced bamboo, the building is perched in an elevated position with offer stunning views of the bay below. The interior is made from local plantation River Red Gum wood with rattan structural elements for the inner domes.
The interior space features an auditorium for films, lectures and plays, a library with books on permaculture and local traditions, an art room, a music room and a fashion room. There is also a sleeping pod for toddlers and a cooking cave with vegetable garden for the children to prepare their own lunch with a special cook.
Along with the building materials, the Center displays a variety of sustainable design considerations that make it suitable for its humid tropical environment. The roof cantilevers up to 26 feet acting like a big umbrella providing shade and protection from the heavy rains. And the open design with the translucent elevated rooftop and setback floors allow a natural airflow inside and the use of natural daylight, limiting the building’s energy consumption.
(via Designboom)
Photo credits: Kiattipong Panchee and Boris Zeisser
