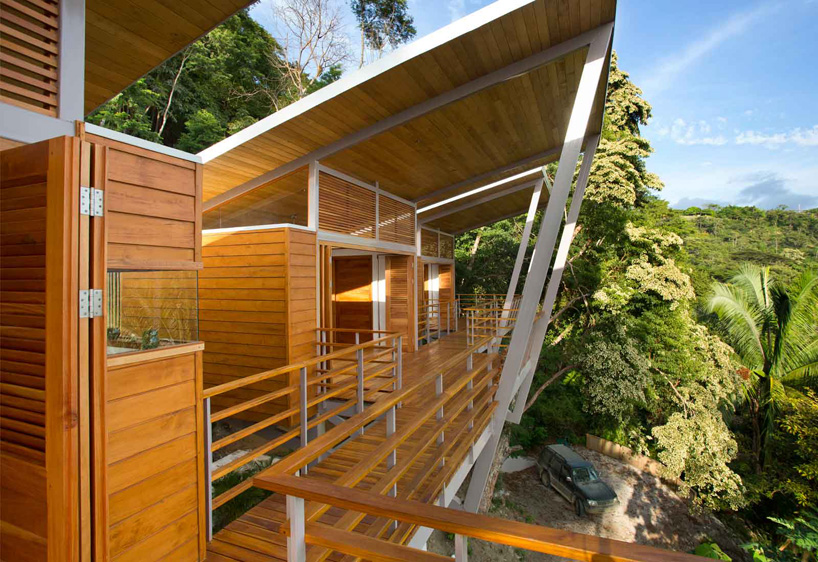If you haven’t been fantasizing about a tropical holiday, you will be after checking out these images of Casa Flotanta, a magnificent vacation home designed by architect Benjamin Garcia Saxe. The house, located in Puntarenas, Costa Rica, is situated on a steep plot of land overlooking the Pacific Ocean. Instead of digging into the slope to build the home, the architect formulated a design that makes use of prefab modules set on stilts, allowing the slope, vegetation, and wildlife to flow through beneath the structure. The result is a home that hovers above the surrounding jungle–minimizing impact on the landscape while maximizing views, breezes, and daylight.
“I think for me one of the most interesting aspects of this house is that seemingly we had a property which was impossible to build on where there was a view. By using creativity and complex engineering we made it financially viable to build to capture that great view, and thus made the project so much more special and valuable for the family and their investment,” explains the architect. “An impossible view as made possible by challenging the way traditionally houses are built on very steep slopes in that area.”
The elevated modules were framed using galvanized steel, addressing the need for earthquake-proofing that building in the region calls for. Built at the base of the site, the frames were skinned with teak from local plantation. The interiors make further use of teak, along with locally harvested bamboo. Rainwater, meanwhile, is collected off the roofs and a soilar heating system delivers hot water to the home. Lighting comes courtesy of high-efficiency LEDs, while air-conditioning comes courtesy of the ocean breezes that blow through the home.
(h/t Inhabitat)
