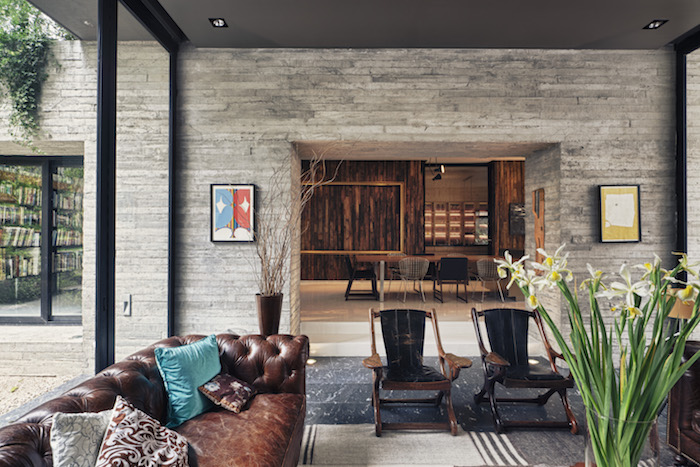This house plays beautifully with the relatioinship between indoors and outdoors. Architect studio ZD+A designed a concrete family residence reflecting the surrounding landscape. The ‘PN House’ is located in the Lomas de Chapultepec neighborhood of Mexico City and the height of the building provides calming views of the tall trees around it. Inspired by nature, the goal was to work with the unique topography. The building consists of two stacked boxes with huge windows as well as a bridge and rooftop terraces. The roof is made of a wooden lattice structure that not only enables a forest view, but also filters the sunlight. In contrast to the warm wooden interior, the facade is made of rough concrete. Additionally, the floor-length windows on the ground level can be opened on both sides giving access to the lush garden.
In a recent interview, Yuri Zagorin Alazraki, the founder of ZD+A, said about his inspiration: “The longer I work as an architect, the more I want to deepen my skills as a gardener.”
