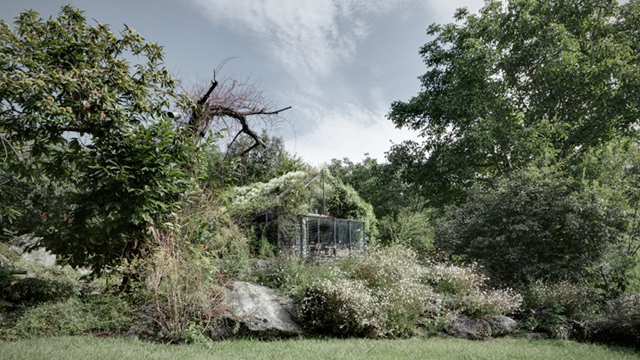In the burgeoning field of sustainable architecture, green roofs and living walls are commonplace. But Italian architects Act Romegialli take planted exteriors to a whole new level of awesome by covering an entire building in plantlife. Situated in the Italian Alps, Green Box is a disused garage that the architects repurposed into a gorgeous garden retreat.
By building a lightweight steel frame around the building, the architects enabled an array of plants and vines to grow all over the garage. As the mostly deciduous plants change their leaves through the seasons, the space becomes a serene refuge that follows the path of nature.
The architects used simple, rustic materials to construct a small kitchen for cooking garden-fresh meals. Large windows lining the walls feature a living privacy shade made of light-filtering vines. Meanwhile, reclaimed wooden planks line the floor and large windows open onto the property with galvanized steel frames, connecting the inside to out.
(via iGNANT)
