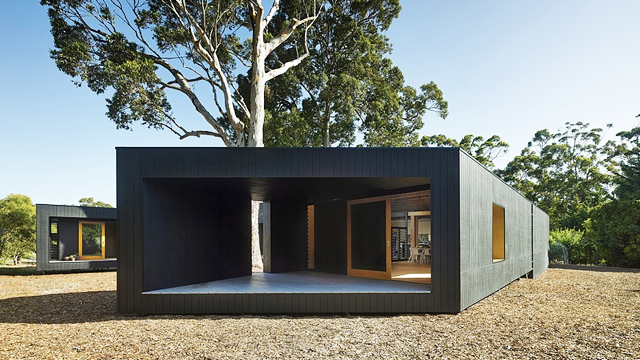Located just south of Perth in the town of Margaret River in Western Australia, Karri Loop House is a beautiful example of a building designed in harmony with its natural surroundings. Designed by MORQ architects, the H-shaped building plan wraps around three large existing trees, while at the same time framing a pair of assymetrical courtyards.
“These trees, their root systems and their unstable large branches presented a challenge to the build-ability of the house,” say the architects. “We like to think of this project as a mutually beneficial development; the building is designed to retain the trees, while the trees visually contribute to the quality of the inner space.”
The Karri tree and a pair of Marri trees – both of which are indigenous to this region of Australia – served as design inspiration for the home. Large windows and dramatic double-height ceilings “celebrate the presence of the trees,” offering residents views of the leaves and branches overhead. The house was raised off the ground to avoid damaging the root structure, and a rooftop rainwater harvesting system channels water into irrigation pipes to be fed evenly to the tree roots. Timber also flows into the palette of materials with plywood cladding both the external and internal walls.
A fantastic example of residential architecture built in balance with the environment.
(via We and the Color)
Photos: Peter Bennetts
