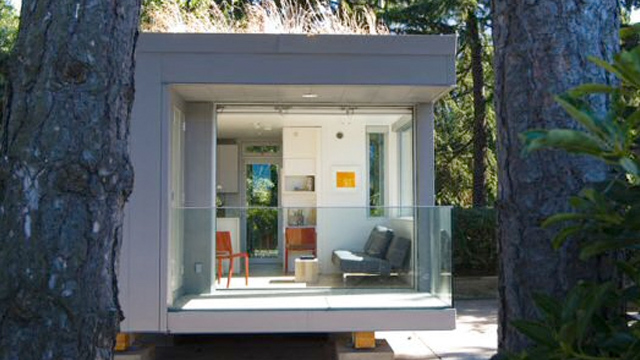What’s the minimum amount of square feet a human needs for a home to be a home? According to Vancouver architect Michael Katz: 220. That’s how big he and artist/designer Janet Corne made their L41 (“All For One”) house, a compact, modular prefab that answers the twin calls of sustainability and affordability.
“The major objective of the L41 home is to play a part in mass-producing houses that are so affordable that, before the end of this century, all the people in the world can have proper shelter,” Katz says. “Affordability, mass production, quality, high design and sustainability is the L41 home manifesto.”
The L41’s main construction material is cross-laminated timber (CLT) from beetle-killed trees. In central British Columbia, the mountain pine beetle has already killed enough trees that the L41 could build 100 million units before running out of sustainable timber.
On the energy side, the L41 is self-sufficient, generating and storing solar power via photovoltaic and solar thermal heating and cooling cells on its green roof.
The L41 can be standalone or configured as modules, “stacked in multiple variations as duplexes, six-plexes, or clustered into villages of multiple units around garden-courtyards, medium-rise buildings or high-rises.”
In addition to the 220 sq. ft. Studio, there are a 290 sq. ft. 1-Bed and a 360 sq. ft. 2-Bedroom unit.
More at Katz Architecture and L41.
(via MoCo Loco)
