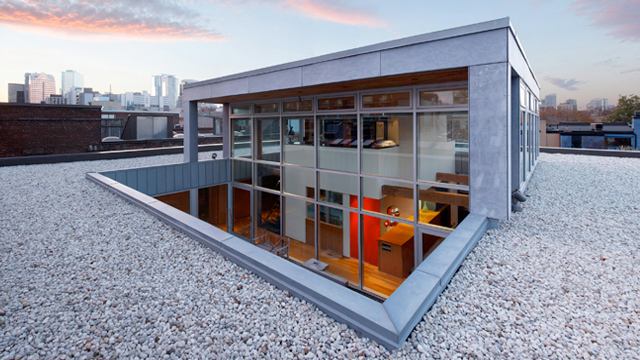In 2003, Toronto architects Baird Sampson Neuert created an experimental condo prototype called LightSpace for a design show themed on dense urban living. A show-goer was so impressed by the design that he asked the firm to replicate it for him. LightSpace II is the result.
Part of the transformation of a former industrial building into residential condos, the rooftop residence employs several sustainable design strategies, from effective daylighting and a green roof to passive solar harvesting and natural ventilation. A sizable incision in the central part of the warehouse roof lets in daylight and offers access to the green roof.
Futuristic as it is, the forward-looking design actually references the past. “Basically the planning principles are taken from a Roman villa—a walled house with living spaces organized around a central courtyard,” says firm partner Barry Sampson.
(via GreenSource)
Photos: Terrence Tourangeau
