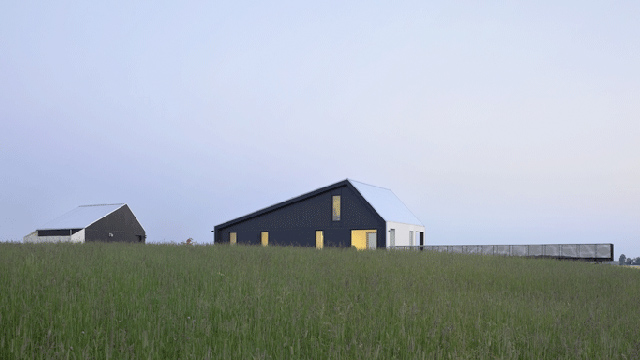It’s always a challenge to apply the principles of modernism to architecture in rural places. In urban neighborhoods, clean lines and square angles sit harmoniously with the street grid, but out in the country they can come off as rigid and unnatural. Architect Lisa Moffitt manages to avoid these pitfalls with the House on Limekiln Line, an off-grid home in Ontario’s rural Huron County.
Harkening the traditional style of barns in the area, the asymmetrical A-frame draws upon the local agricultural vernacular while employing a variety of modern features to minimize its impact on the landscape.
Solar panels on the roof meet the home’s energy needs, while water is sourced from a nearby well. Triple glazed windows along the steel-clad exterior offer views in all directions and provide passive temperature control. The interior, meanwhile, is pure modern efficiency; all clean and spare spaces, painted white with raw wooden accents.
For Moffitt, the design-build contract was an intimate family affair. The client was her partner’s mom, and she lived on-site while supervising the construction work by local farmers and craftsmen.
“To me, the most interesting aspect of the project was moving to the site, acting as general contractor and working with local farmers to build it,” Moffitt told Dezeen. “It was a very satisfying experience collaborating with honest, hard-working ‘people of the land’.”
(via Dezeen)
Photos: Shai Gil, Gabriel Li
