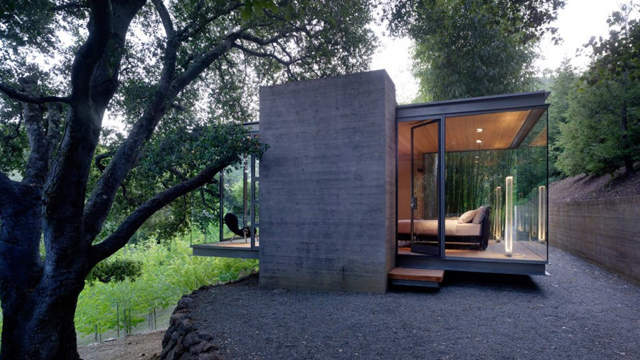When the owner of a Silicon Valley property decided to renovate his family home, he also decided to make good on an idea he and his daughter shared: building treehouses in an oak grove on the edge of the property. While not exactly treehouses per se, these three tea houses nestled among the stands of oak should do the trick.
Designed by Swatt Miers Architects, the glass-paneled tea houses dissolve the barrier between inside and out. Each of the structures carries its own purpose; one is for meditation, another for creative thinking, and another for sleeping. Meanwhile, a focus on sustainability runs through the overall design, with heating provided by a radiant hydronic system below the flooring and electricity produced on-site via a photovoltaic array on the main house.
“Each tea house is designed as a transparent steel and glass pavilion, hovering like a lantern over the natural landscape,” writes ArchDaily. “Cast-in-place concrete core elements anchor the pavilions, supporting steel channel rim joists, which cantilever beyond the cores to support the floor and roof planes. With its minimal footprint, the design treads lightly on the land, minimizing grading and preserving the delicate root systems of the native oaks.”
(via MoCo Loco)
Photos: Tim Griffith
